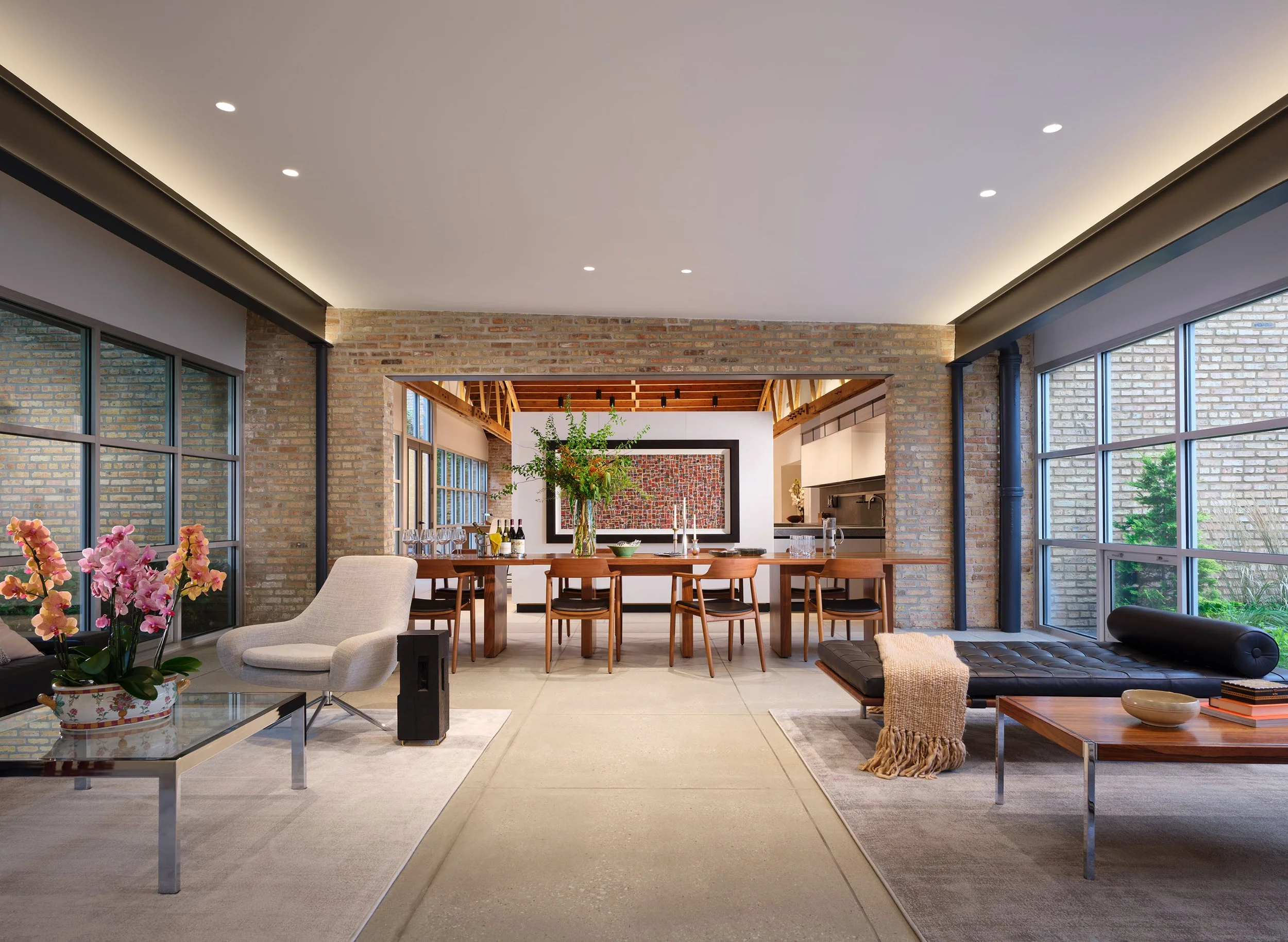OAKLEY RESIDENCE
Two former factory buildings were combined into this generously scaled residence. Despite being situated in the heart of Chicago’s bustling Bucktown neighborhood, the home is exceptionally private yet features a strong connection to nature. The project’s design is an exercise in celebrating the existing industrial architecture while also creating an inviting, comfortable home for groups large and small. Both structures extend their sites' full footprints with public sidewalks directly abutting on two sides. Repairs to the street-facing facades in the 1990s resulted in a mishmash of various brick types and contrasting concrete blocks. Staining the walls in two shades of gray with accents in matte black instilled a completely new sensibility while also unifying the two buildings.
The first of a series of surprises is hidden behind the over-scaled door that marks the main entry. One walks into an open-air, lushly planted garden with a stone fountain, its softly trickling water muffling the noise of the city. A combined formal dining and living space sits squarely ahead, behind a glass wall. The entry court is one of four outdoor areas that were carved out of former interior space. Beyond the living room is a sunny yet private terrace edged by a reflecting pool. Opening off the kitchen and nestled under a Redbud tree is a dining area that extends over to a firepit ringed with seating. A pair of guest bedrooms overlooks the fourth courtyard, this one marked by a sculptural Ponderosa Pine and a new opening in the brick party wall that leads out to the morning terrace.
Inside, another large opening was cut in this party wall to unify the two structures, one framed in exposed structural steel, the other capped with a vaulted wood roof supported by bowstring trusses. The former accommodates the formal dining and living room, the latter the kitchen and family room. Connecting these majestically scaled spaces was essential but came with the risk of the residence feeling like a grand hotel lobby. A number of measures were taken to instead craft a comfortable home.
The addition of a tall volume (used to encase appliances and to provide a surface for hanging a painting) serves to define the kitchen and dining/living area as separate, more humanely sized zones. The north wall of the family room is outfitted with a composition of blocks faced in raw plaster that counterbalance the immense trusses overhead. The ledges of these white forms showcase key pieces from the clients’ art collection. A fireplace carved into one of the volumes anchors an informal seating area.
Lighting was another essential tool. Tucked into the webs of the steel beams that flank the dining/living zone are concealed fixtures that cast a soft glow across the ceiling. Groups of miniature recessed lights delineate two seating groupings and the dining zone. In the kitchen and family room, suspended fixtures can be independently dimmed to cater to the functional needs of the kitchen while also helping to create a more relaxed feeling in the family area. Landscape lighting provides warmth to the courtyards and further strengthens the connections between inside and out. Sculptural sconces bring light down to eye level in the hall below the peak of the bowstring trusses. Dropped overhead baffles in the foyer and elsewhere house recessed LEDs, which serve a similar purpose.
These baffles are faced in burnished oak, a material used throughout the home. In the foyer, a wall of hinged panels conceals closets and the study. The material reappears in the primary bedroom’s headboard, which also screens views of the open closet beyond. In the professional-grade kitchen, its warmth complements high-gloss and matte lacquer cabinetry and leathered Cardosa stone counters.
At the core of the southern half of the residence is another surprise, a fully equipped vinyl listening room. Its absence of windows was embraced; together with moody cove lighting and a central skylight, it is the perfect space to cocoon. A similar sense of sanctuary is found in the primary bath. The tone-on-tone minimalist space is marked by softly textured porcelain tiles, a monolithic tub, and a vanity composed of shifting volumes reminiscent of the family room’s sculptural wall. A large window looks through the bedroom hall to the morning terrace beyond. A concealed shade provides privacy on the rare occasions when it is needed.





















