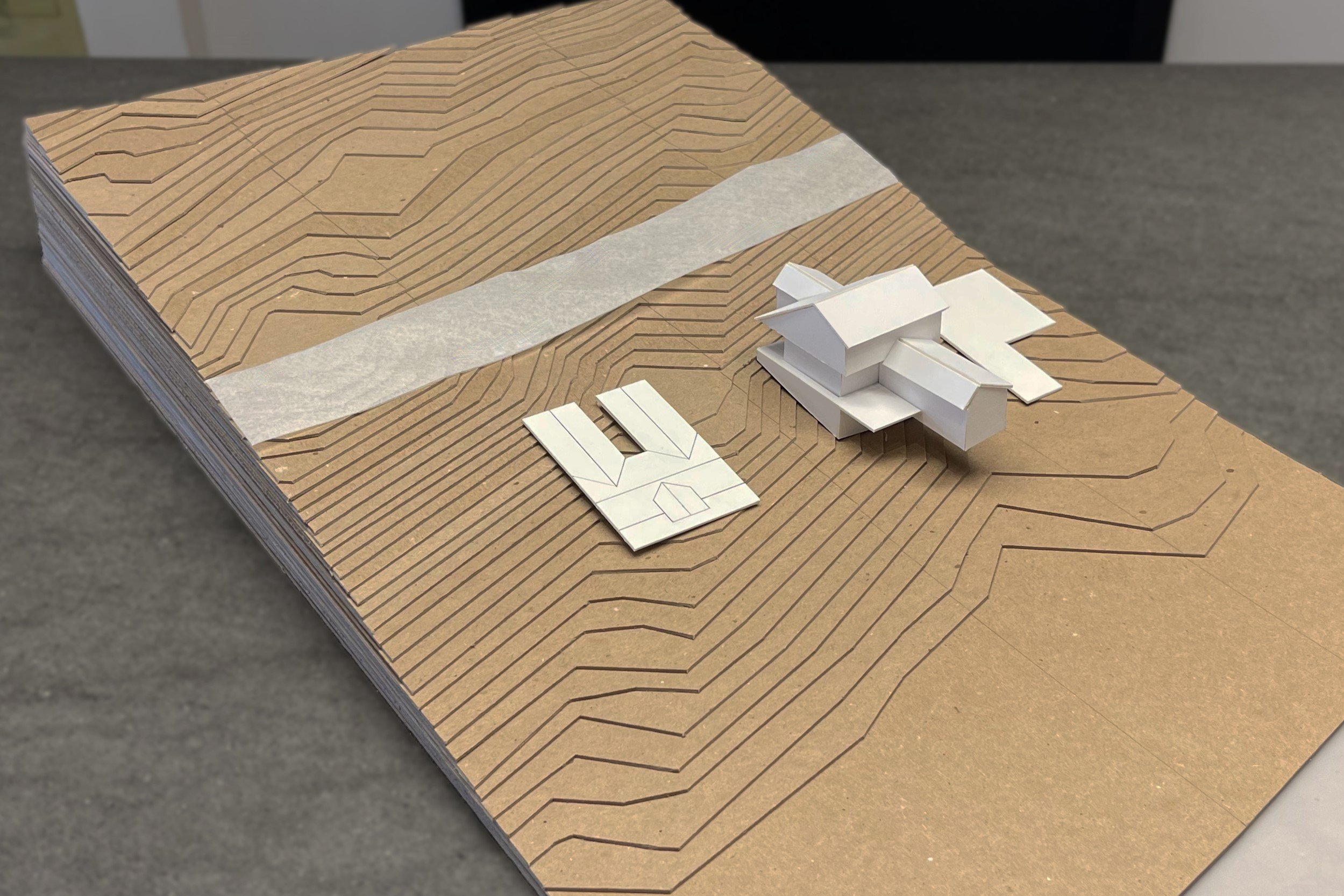I — GETTING STARTED
An architect and client need to mutually agree upon a set of goals and parameters that will guide a project's development. A methodical assessment of a client's lifestyle, values and processes is a key step. The definition of an overall vision, site constraints, zoning and code regulations, and budget are integral parts of initial conversations.
II — SCHEMATIC DESIGN
This phase is used to explore a project's potential. Client and architect work together to identify and develop a diversity of potential solutions for a given project. Space planning, sketches, physical models and 3-D renderings are essential tools. The end goal of this phase is the definition of a unified concept that will steer further development of the project.
III — DESIGN DEVELOPMENT
With an overall direction already established, spaces take shape and character in this phase; proportions are defined and materials are selected. Lighting, Mechanical, Plumbing, Structural and other supporting disciplines are integrated into the project. Sustainability influences all decisions.
IV — CONSTRUCTION DOCUMENTS
A project's design intent is precisely and comprehensively defined in a set of construction documents. Integrated drawings and written specifications ensure that all relevant constituents mutually understand the goals and details of a project. Bid sets are assembled for competitive or negotiated pricing and permitting requirements are addressed.
V — CONSTRUCTION ADMINISTRATION
An open dialogue between contractor, architect and client must complement the construction process. Regular site visits, shop drawing reviews, material approvals, schedule analysis and payment sign-offs are key to a project's success.




























