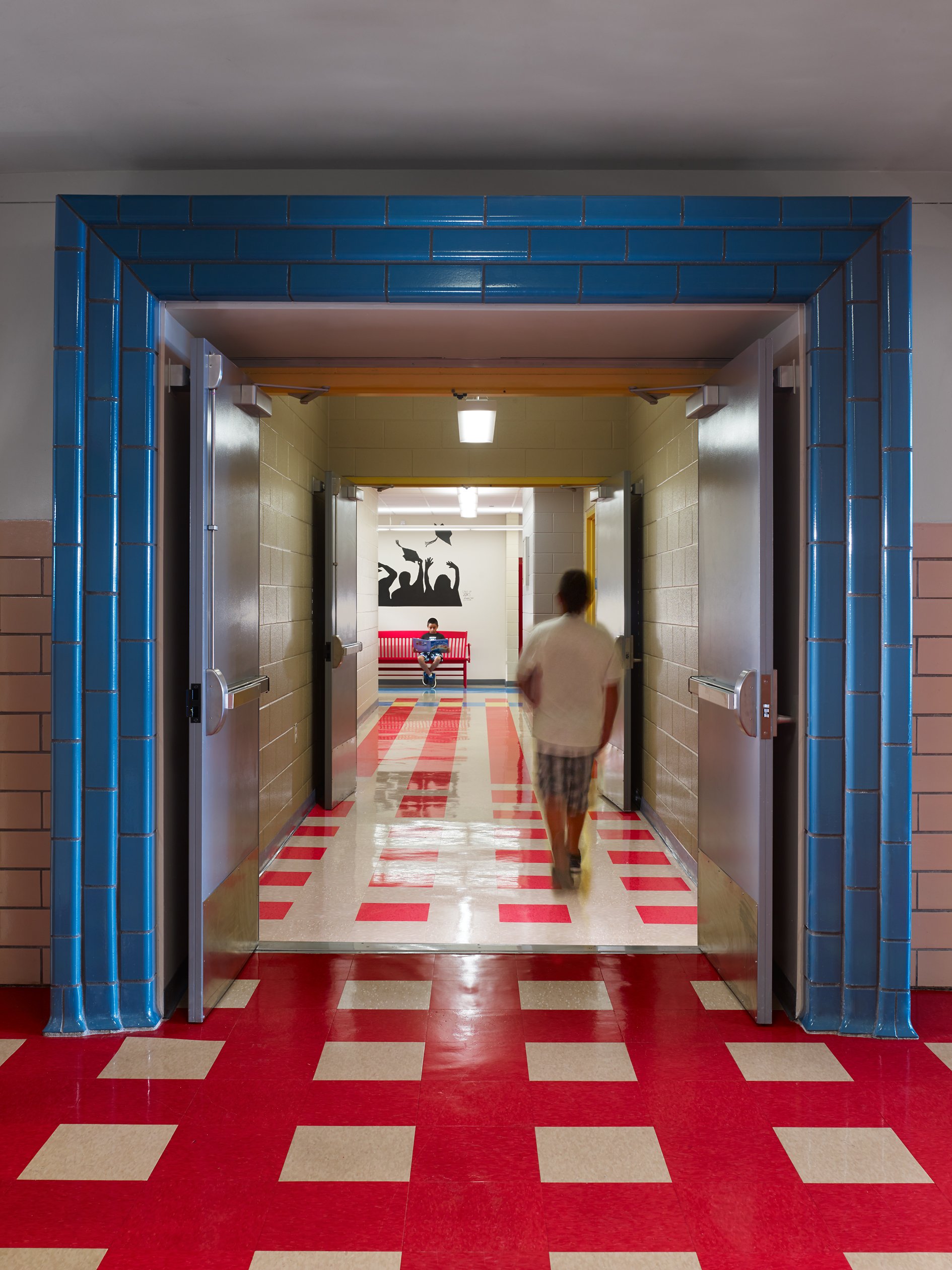NATHAN HALE ELEMENTARY SCHOOL ANNEX
Searl Lamaster Howe formed a joint venture with Eckenhoff Saunders Architects for this 41,338 square foot, three-story addition to an existing Chicago Public School.The project was coordinated by Chicago's Public Building Commission. The addition's exterior repeats the existing structure’s gridded windows & brick banding. The building is given a contemporary spirit with metal cladding and the super-scaled cantilevered window of the art room which overlooks an adjacent park. The brick banding detail from the exterior influenced the floor patterns throughout the school where stripes of color signal entryways and circulation nodes. The material palette is an extension of that used in the existing structure. The annex has a 300-seat cafeteria, a “from scratch” kitchen, 14 classrooms, a computer lab, and support spaces. Upgrading the existing structure's life safety system and improving the existing auditorium's acoustics were also part of the project scope. The project recently received its LEED Gold Level certification, which has been noted at the key achievement of the PBC's 2015 sustainable agenda.










