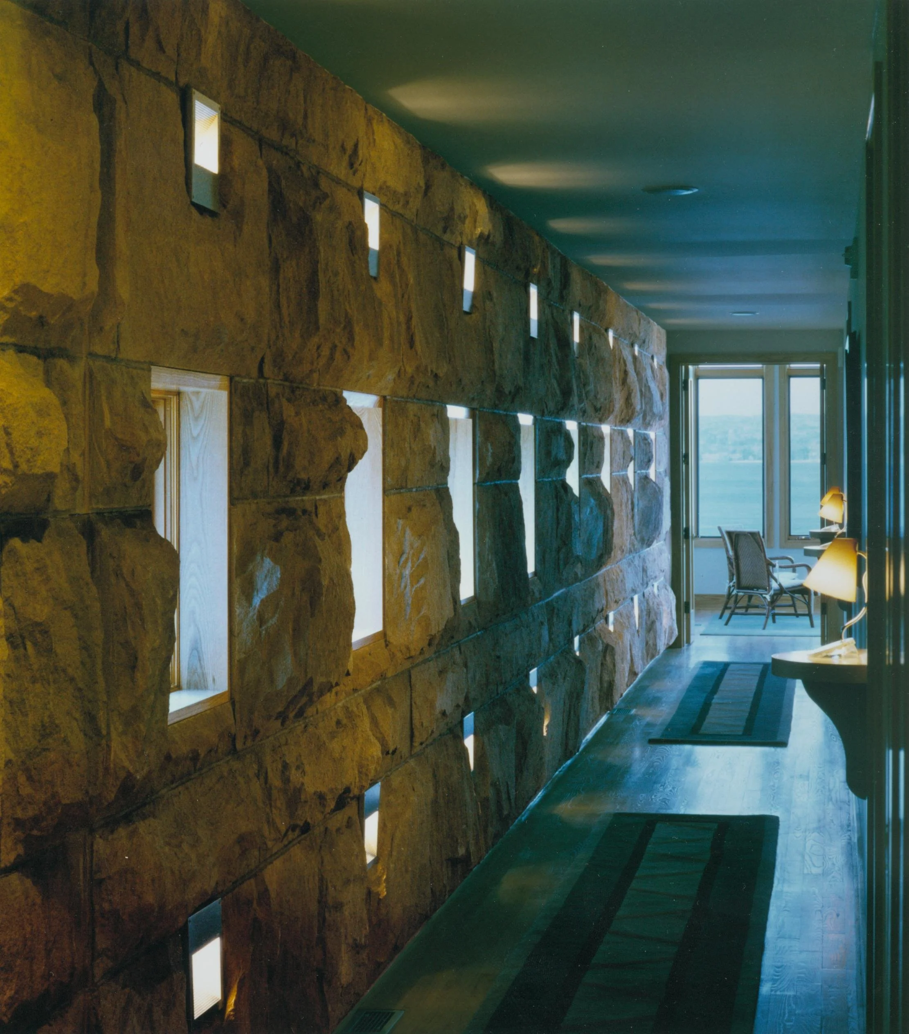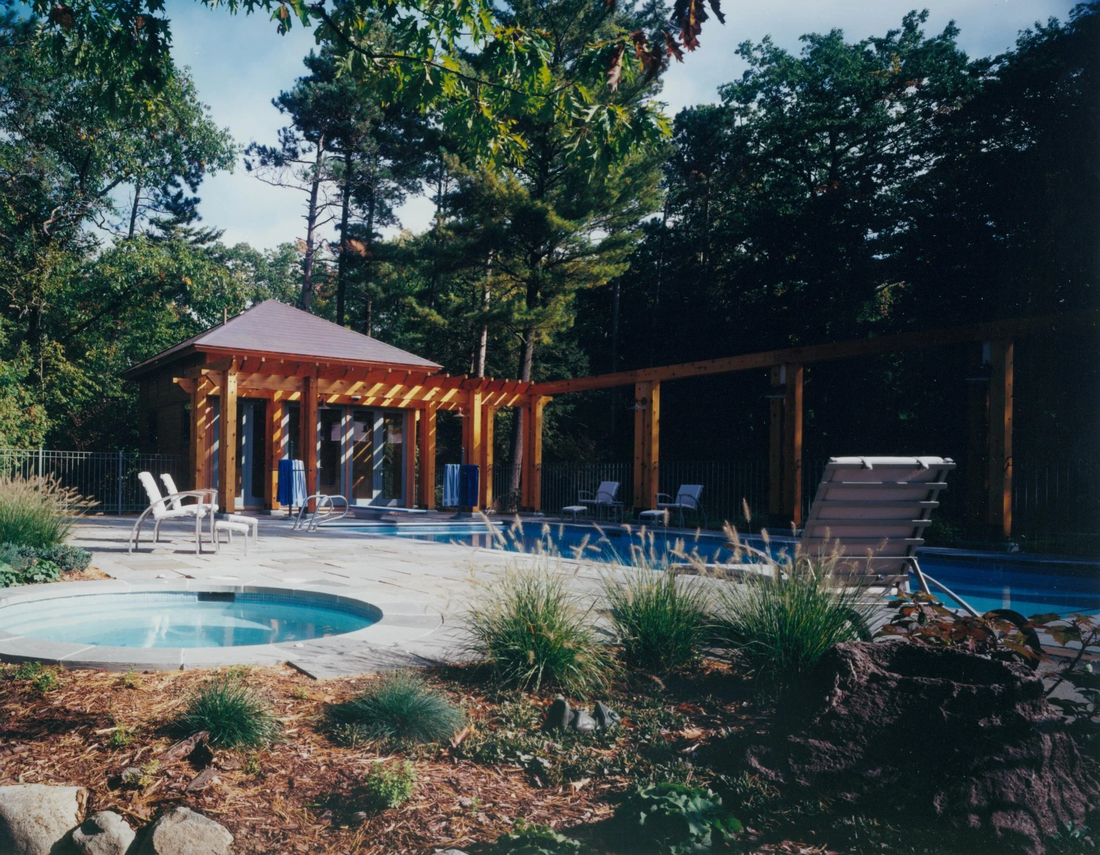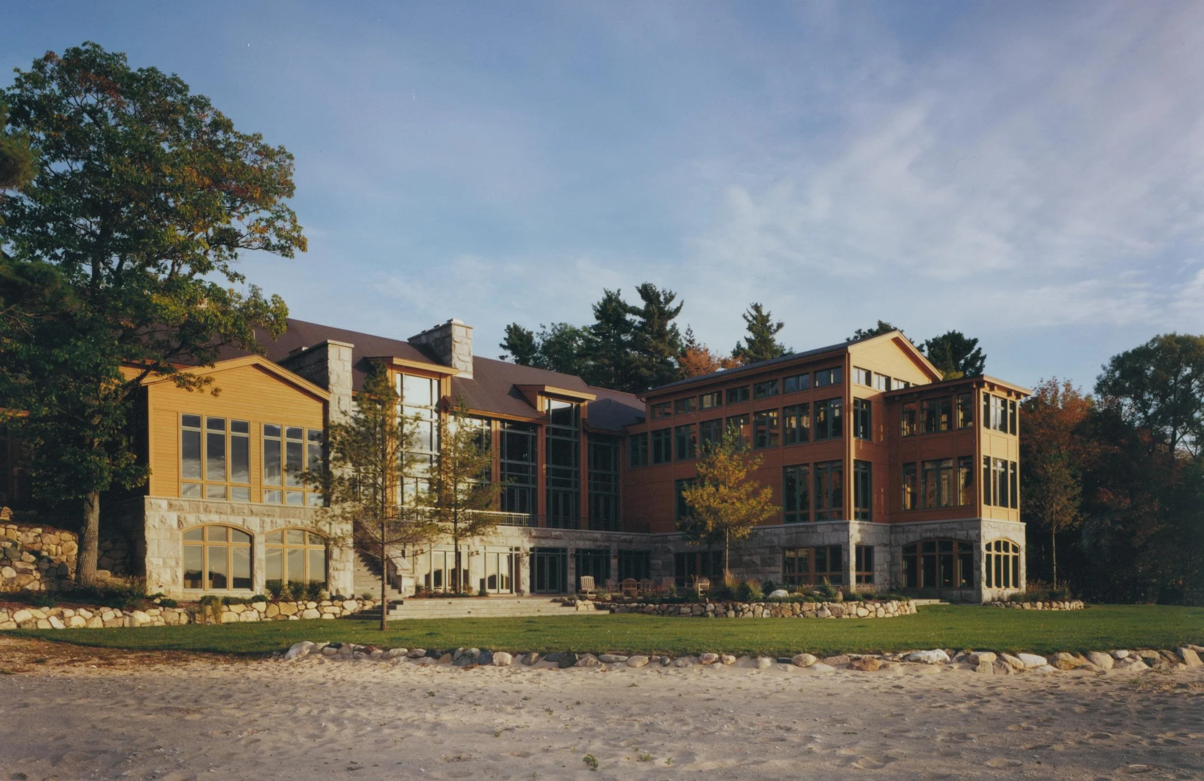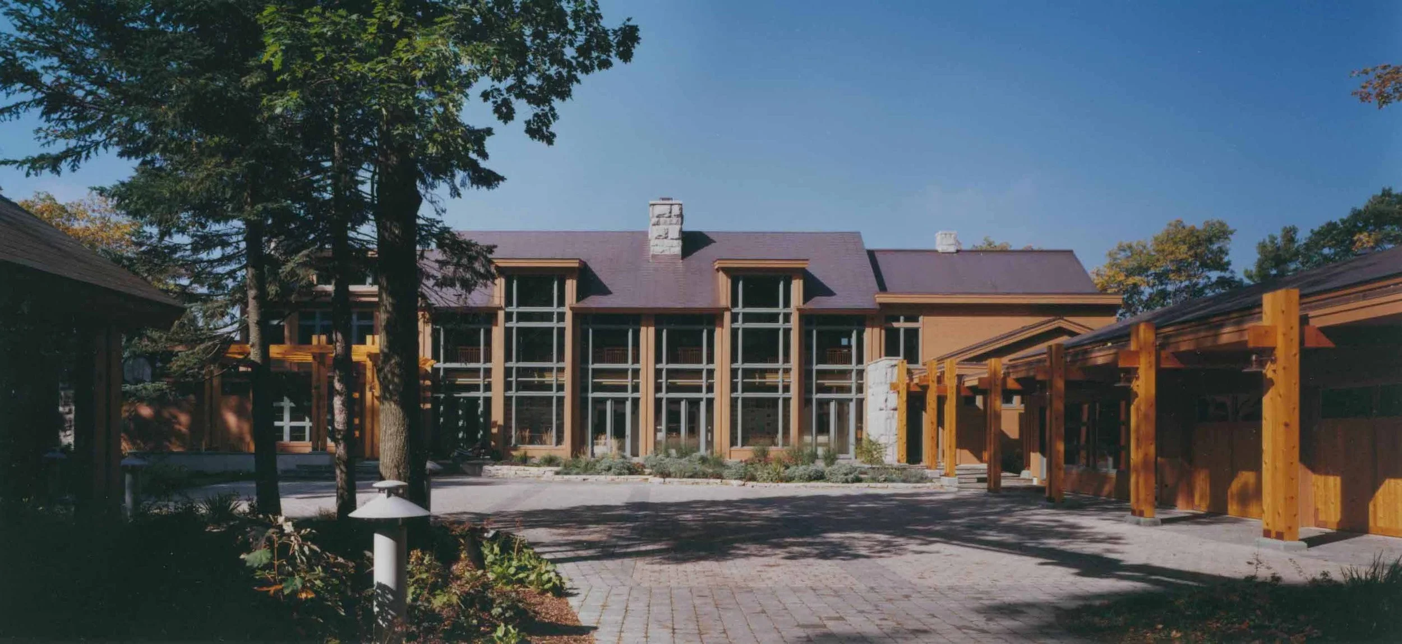GRAND TRAVERSE BAY
Conceptualized as a grand country lodge fit for the 21st century, this Grand Traverse Bay sited home features precisely detailed local fir, cedar and limestone. The axial plan emphasizes privacy and celebrates sweeping natural vistas. Linear runs of circulation link the home's three wings which are positioned to maximize views and privacy. Smaller scaled studio and garage structures flanking the main entry mediate the home's scale. In total, there is 20,000 square feet of space amongst the structures.














