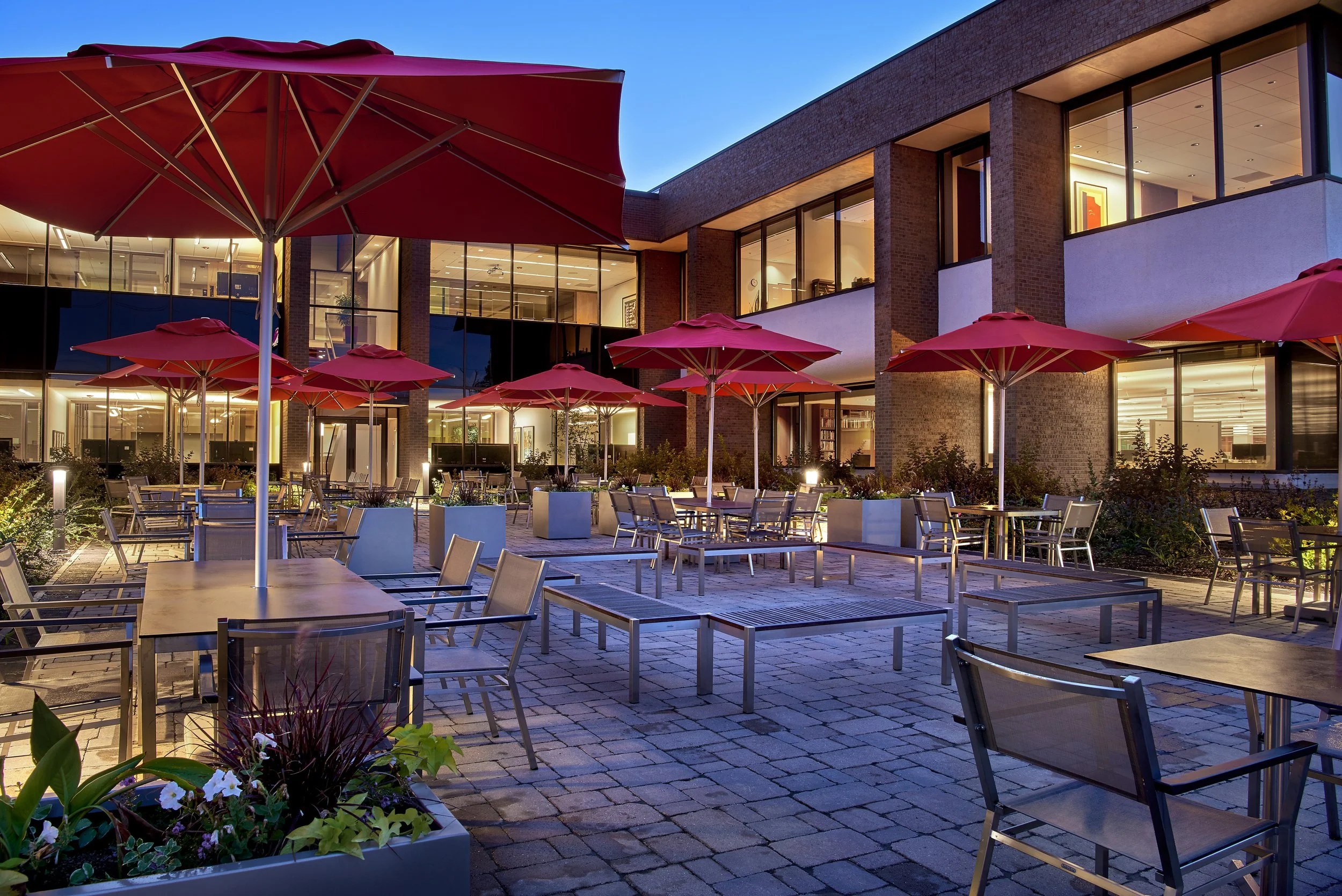CORPORATE HEADQUARTERS AND CENTRAL WAREHOUSE
Searl Lamaster Howe has been working with this international industrial and commercial supplier on a series of projects at its suburban campus headquarters. A group of executive offices has been highly individualized to reflect the needs and preferences of each user yet still presents a cohesive overall identity. While comfortably outfitted, the offices integrate the latest in technologies including motorized standing desks and advanced video conferencing. Two employee lounges were outfitted at opposite ends of the adjacent 500,000 square foot plus central warehouse. The boldly scaled furniture of the entry lounge holds its own against the syncopated clatter of the vast network of conveyor belts. The shippers’ lounge is a screened off break area that accommodates a broad range of uses.




